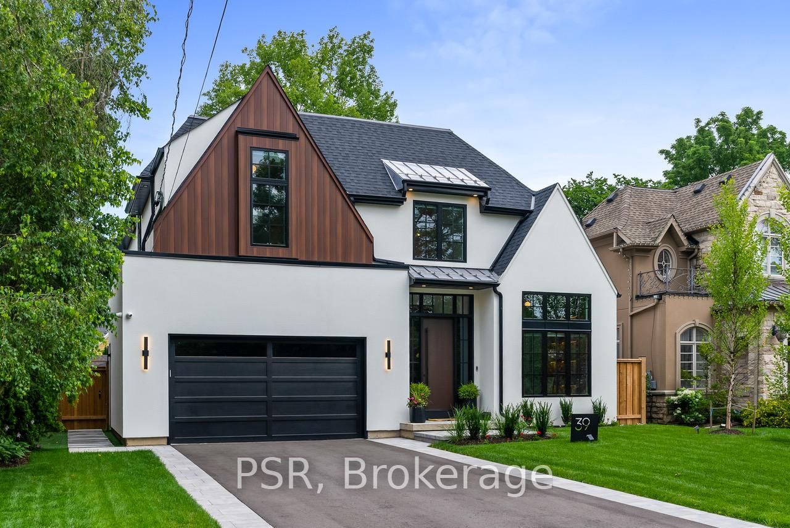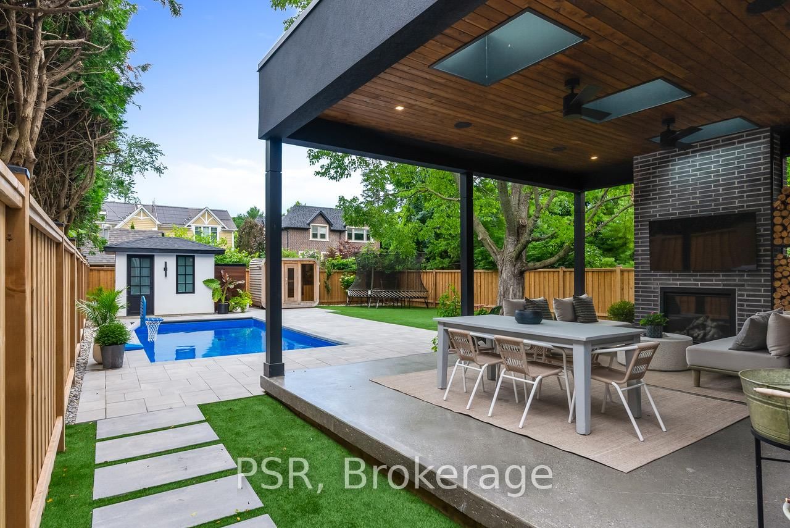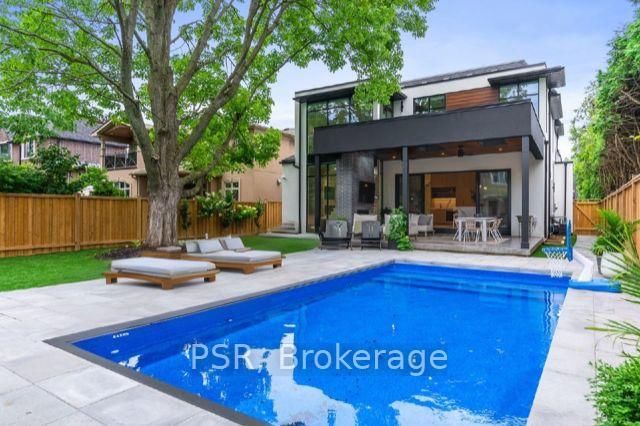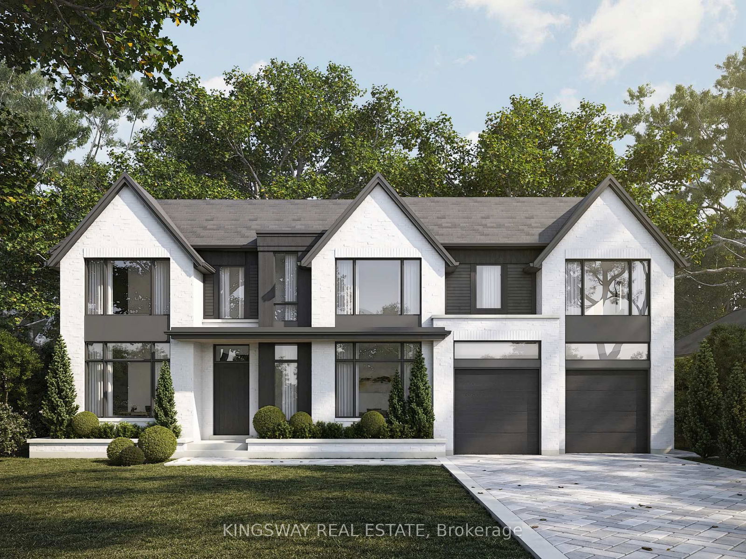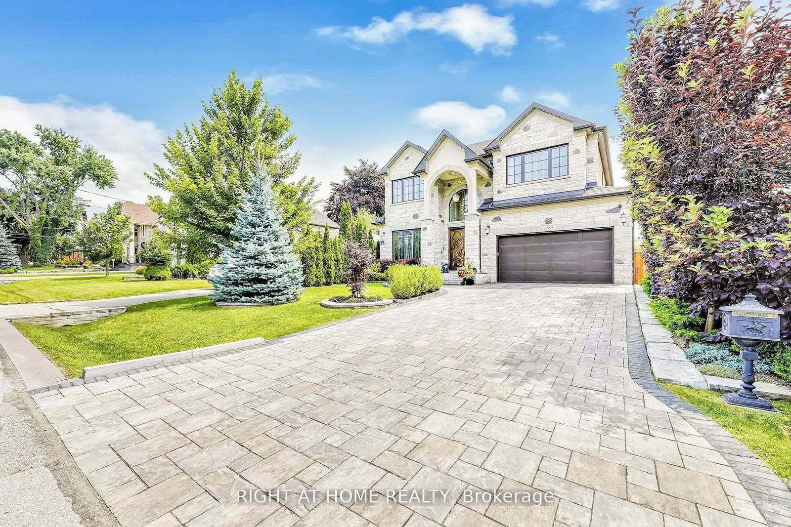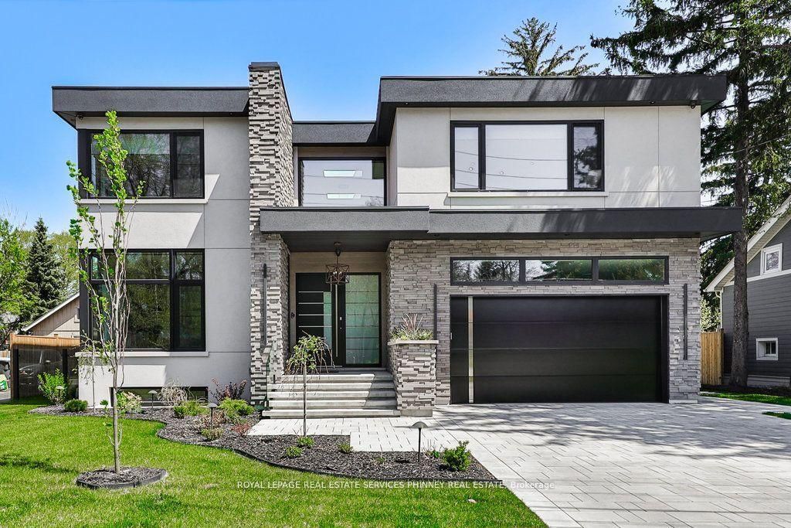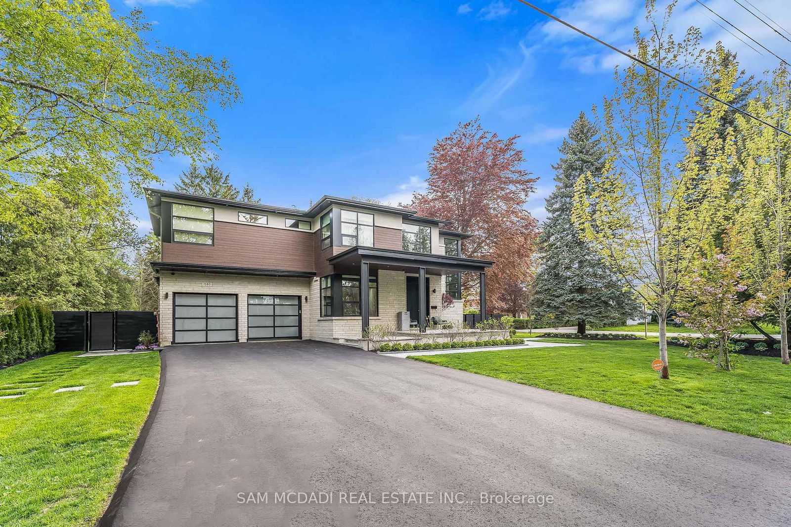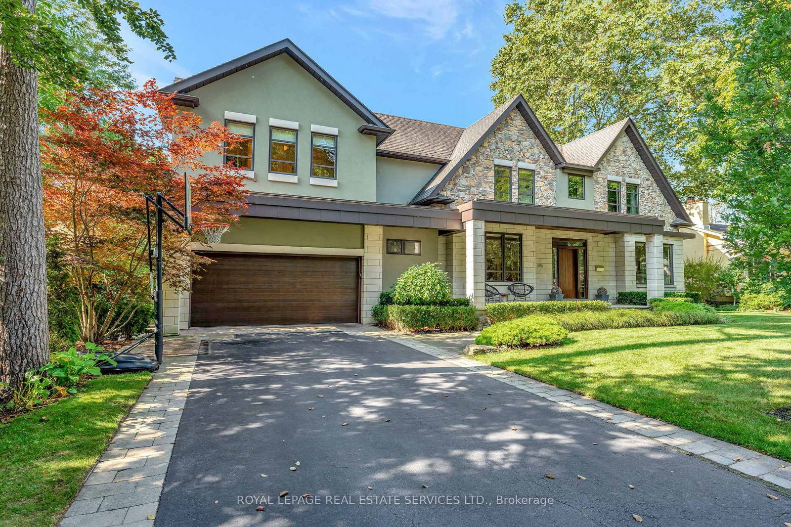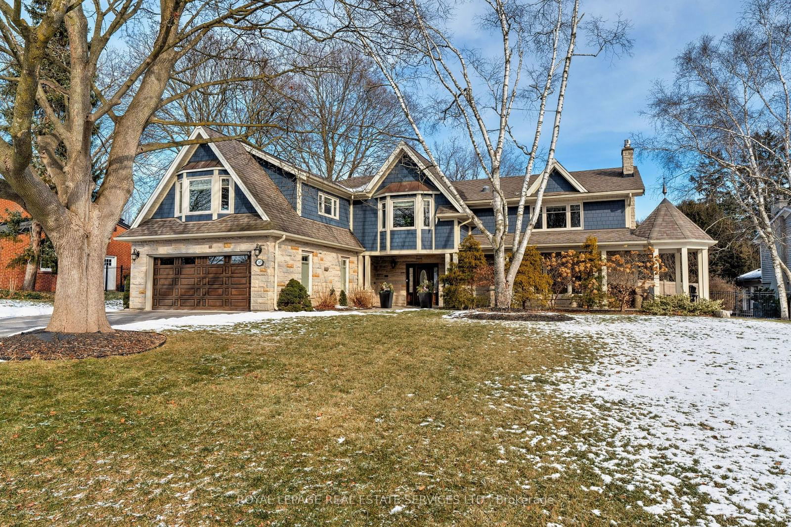Overview
-
Property Type
Detached, 2-Storey
-
Bedrooms
4 + 1
-
Bathrooms
5
-
Basement
Finished
-
Kitchen
1
-
Total Parking
6 (2 Built-In Garage)
-
Lot Size
150x50 (Feet)
-
Taxes
$18,027.00 (2024)
-
Type
Freehold
Property description for 39 Inglewood Drive, Mississauga, Mineola, L5G 1X7
Property History for 39 Inglewood Drive, Mississauga, Mineola, L5G 1X7
This property has been sold 3 times before.
To view this property's sale price history please sign in or register
Local Real Estate Price Trends
Active listings
Average Selling Price of a Detached
April 2025
$1,838,654
Last 3 Months
$2,193,508
Last 12 Months
$2,379,219
April 2024
$1,739,813
Last 3 Months LY
$1,972,379
Last 12 Months LY
$2,283,484
Change
Change
Change
Historical Average Selling Price of a Detached in Mineola
Average Selling Price
3 years ago
$3,178,000
Average Selling Price
5 years ago
$1,909,000
Average Selling Price
10 years ago
$1,685,147
Change
Change
Change
How many days Detached takes to sell (DOM)
April 2025
26
Last 3 Months
45
Last 12 Months
38
April 2024
18
Last 3 Months LY
25
Last 12 Months LY
28
Change
Change
Change
Average Selling price
Mortgage Calculator
This data is for informational purposes only.
|
Mortgage Payment per month |
|
|
Principal Amount |
Interest |
|
Total Payable |
Amortization |
Closing Cost Calculator
This data is for informational purposes only.
* A down payment of less than 20% is permitted only for first-time home buyers purchasing their principal residence. The minimum down payment required is 5% for the portion of the purchase price up to $500,000, and 10% for the portion between $500,000 and $1,500,000. For properties priced over $1,500,000, a minimum down payment of 20% is required.

